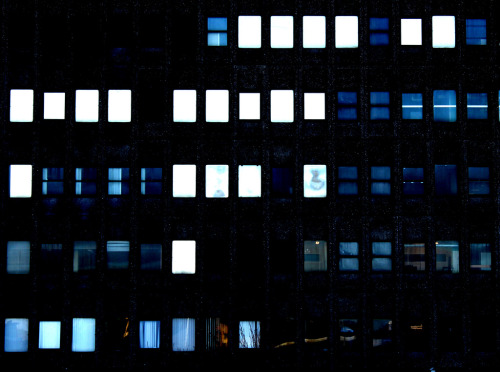Lost Landscape





Lost Landscape
Brazilian architect Luiz Eduardo Lupatini created a visual musing about the nature of human use of building materials.
He placed his conceptual design “Lost Landscape” at the heart of a quarry which would inspire individuals to confront their preconceived ideas about consumption. There is a notable interplay with positive and negative space as well as the presence of both industrial and natural textures. Monolithic concrete walls and entrances would allow people to navigate the extraction site as if it were a system of naturally occurring caves. See more on the winning Carrara Thermal Baths Competition project here.
Images and text via
More Posts from Alexschi and Others

Canal house un loft disenado for Wetteveen Architects.

Having a huge number of books is not exactly about reading them all — it’s about having the possibility of reading them all. — Michael Lipsey

Thewolfe Jim window 3, 2011




Weberbrunner Architekten - House B renovation, Weiningen 2008. Photos © Beat Bühler.

Jessica Brown Findlay

Wannabe
Hey archy do you have any examples of visitor centers for national parks?
Here are some examples of visitor centers for national parks:

Craig Thomas Discovery and Visitor Center Bohlin Cywinski Jackson

Snaefellsstofa Visitor Center ARKÍS architects

Baldwin Hills Scenic Overlook Safdie Rabines Architects

Wasit Natural Reserve Visitor Centre X Architects

Monmouth Battlefield State Park Visitor Center ikon.5 architects

Karijini Visitor Centre Woodhead International BDH










Mountain Stone House VUDAFIERI SAVERINO PARTNERS
The project involves the restoration and reuse of two traditional buildings located in a small mountain village in northern Italy. The project is an exercise of “correct practice” intervention in a strongly historical and traditional context.
Images and text via

-
 coolchippers liked this · 3 months ago
coolchippers liked this · 3 months ago -
 coolchippers reblogged this · 3 months ago
coolchippers reblogged this · 3 months ago -
 roselyn-writing liked this · 3 months ago
roselyn-writing liked this · 3 months ago -
 curiokhan0113 liked this · 3 months ago
curiokhan0113 liked this · 3 months ago -
 mycosylivingroom reblogged this · 3 months ago
mycosylivingroom reblogged this · 3 months ago -
 mycosylivingroom liked this · 3 months ago
mycosylivingroom liked this · 3 months ago -
 pieceofpiper reblogged this · 3 months ago
pieceofpiper reblogged this · 3 months ago -
 alanturing59 liked this · 4 months ago
alanturing59 liked this · 4 months ago -
 pieceofpiper liked this · 4 months ago
pieceofpiper liked this · 4 months ago -
 edwardson reblogged this · 4 months ago
edwardson reblogged this · 4 months ago -
 myspittoon liked this · 1 year ago
myspittoon liked this · 1 year ago -
 atrueblueblood liked this · 1 year ago
atrueblueblood liked this · 1 year ago -
 twinmagics liked this · 1 year ago
twinmagics liked this · 1 year ago -
 thenotoriousafrokat-blog liked this · 1 year ago
thenotoriousafrokat-blog liked this · 1 year ago -
 thenotoriousafrokat-blog reblogged this · 1 year ago
thenotoriousafrokat-blog reblogged this · 1 year ago -
 thenotoriousafrokat-blog reblogged this · 1 year ago
thenotoriousafrokat-blog reblogged this · 1 year ago -
 entsecerulean liked this · 2 years ago
entsecerulean liked this · 2 years ago -
 theconglomeration reblogged this · 2 years ago
theconglomeration reblogged this · 2 years ago -
 chromium235 liked this · 2 years ago
chromium235 liked this · 2 years ago -
 frankobryn liked this · 2 years ago
frankobryn liked this · 2 years ago -
 lecanome liked this · 3 years ago
lecanome liked this · 3 years ago -
 qualitykoalatriumph liked this · 3 years ago
qualitykoalatriumph liked this · 3 years ago -
 tariqequalsnerd liked this · 3 years ago
tariqequalsnerd liked this · 3 years ago -
 azula-nyx reblogged this · 3 years ago
azula-nyx reblogged this · 3 years ago -
 azula-nyx liked this · 3 years ago
azula-nyx liked this · 3 years ago -
 targetmars1-blog liked this · 3 years ago
targetmars1-blog liked this · 3 years ago -
 jl10n liked this · 3 years ago
jl10n liked this · 3 years ago -
 storiedissue liked this · 4 years ago
storiedissue liked this · 4 years ago -
 scarletmanatee liked this · 4 years ago
scarletmanatee liked this · 4 years ago -
 truenoodle reblogged this · 4 years ago
truenoodle reblogged this · 4 years ago -
 woobniggurath reblogged this · 4 years ago
woobniggurath reblogged this · 4 years ago -
 pocmonk liked this · 4 years ago
pocmonk liked this · 4 years ago -
 g35h-cyberninja liked this · 4 years ago
g35h-cyberninja liked this · 4 years ago -
 romanceandstain liked this · 4 years ago
romanceandstain liked this · 4 years ago -
 mnemonicseepage liked this · 4 years ago
mnemonicseepage liked this · 4 years ago -
 thisistechnotechnology reblogged this · 4 years ago
thisistechnotechnology reblogged this · 4 years ago -
 firebiscuitstuff reblogged this · 4 years ago
firebiscuitstuff reblogged this · 4 years ago -
 radioactive-randomness reblogged this · 4 years ago
radioactive-randomness reblogged this · 4 years ago
