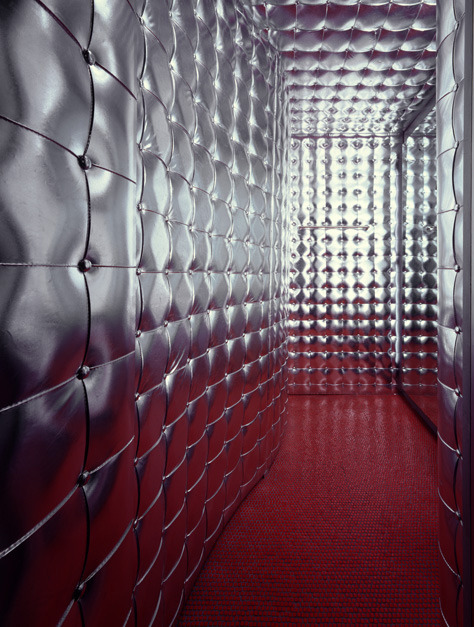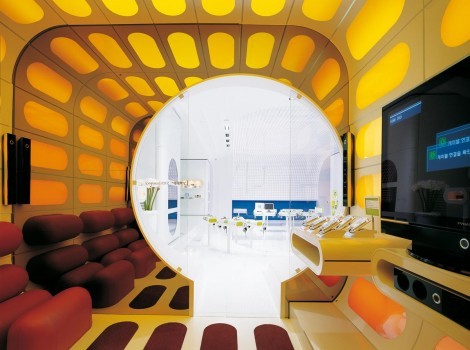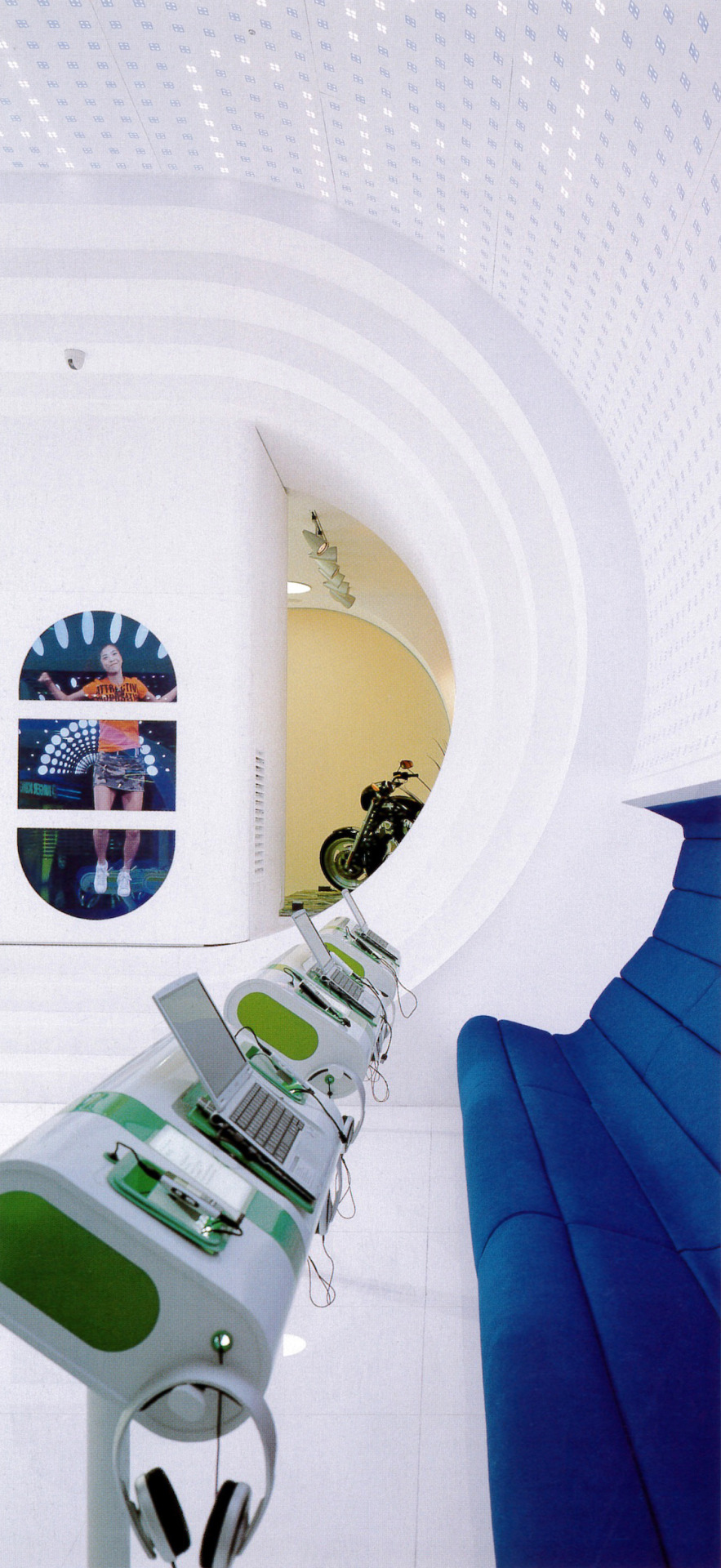Curate, connect, and discover
Y2k Architecture - Blog Posts



Nautilus House Interior (2006/2007) Designed by Javier Senosiain Naucalpan, Mexico












Privium Club Lounge at Amsterdam Airport Schiphol - designed by M+R Architects (2008)
Scanned from 'Impressive Architecture Bars' (2012)













'Cinema Futura' movie theater - Zhongshan, China (2014)
Designed by Alexander Wong
"Вased on futurism and inspired by classic sci-fi movies like Ridley Scott's Alien and James Cameron's Avatar, the design attempts to create the first sci-fi cinema in Zhongshan, China. The 36,800-square-foot interior is a complex composition of organic design elements that create original forms. These forms are custom made with fiberglass molds, bold colors, and dynamic lighting to produce a futuristic ambience.
At the entrance, one immediately arrives at the Plaza Pandora, a surrealistic biosphere with an organic ceiling supported by double-layered spiraling columns with an outer skin inspired by DNA strands called chromosome columns and the movie Alien. Here, one will also notice the white leaf-like patterns on the floor with matching metallic pendant lights swirling dynamically above. The plaza is encompassed by the sensual forms of the Pandora Box Office and Bar Pandora where moviegoers can buy tickets and popcorn to begin their unique journey into movie fantasy. Our inspiration here is nature itself. Nature is filled with the most complex geometrical shapes imaginable. In terms of this complexity and the sophistication of our universe in its entirety, sci-fi and futurism only reflect a tiny fraction. We are deeply inspired, or quite simply, in awe of nature. It is the source of all art forms, including architecture and spatial design."
Scanned from the book, Archiphantasy by Alexander Wong (2019)
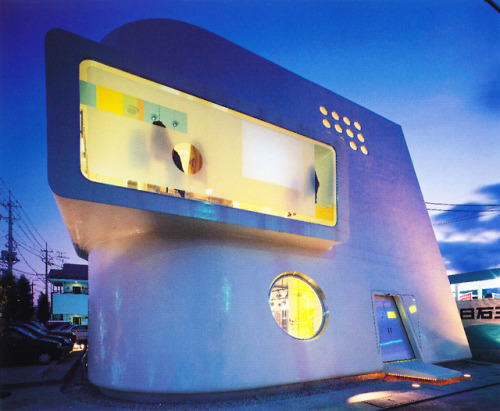
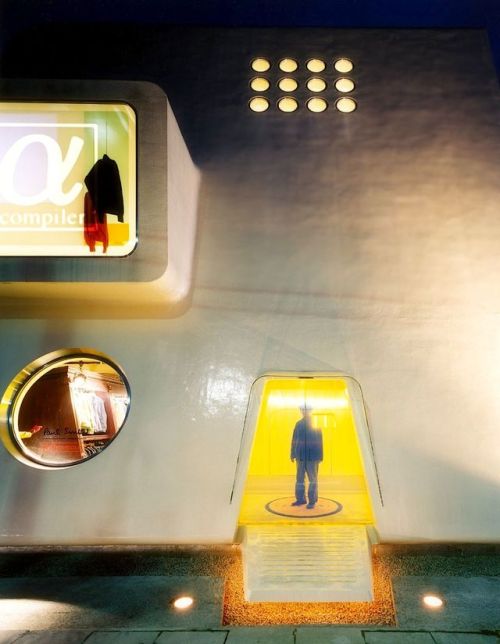
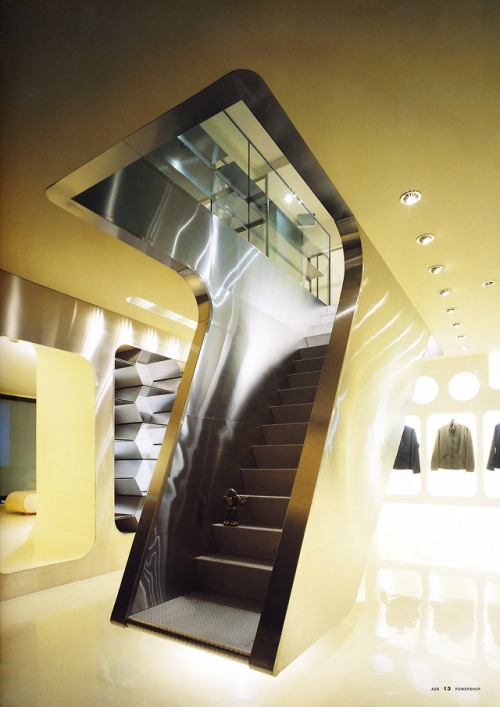
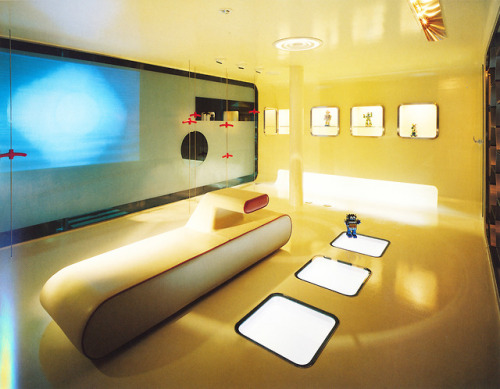

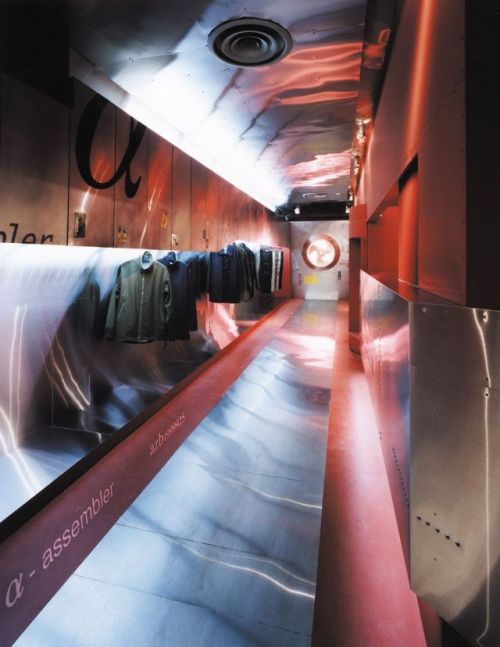
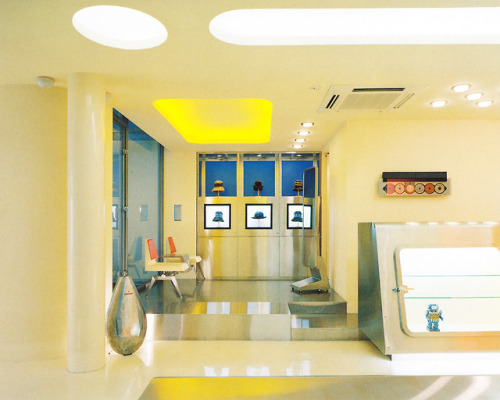
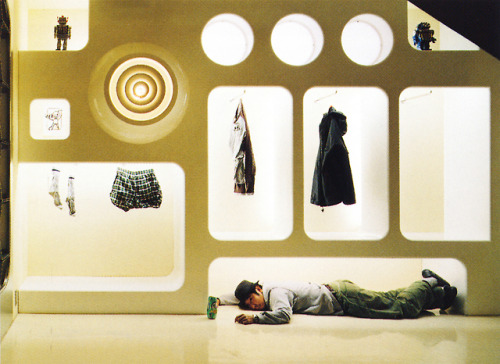
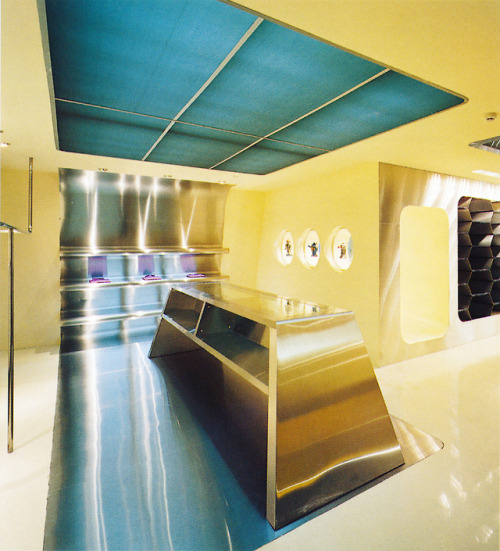
Various retail shops by AZB, a Japanese architecture firm headed by Etto Francisco Ohashi & Takamaro Kouji Ohashi (1999-2000)
“Austere, cool and futuristic, α-compiler looks like a spaceship that’s just landed on the pages of a Japanese sci-fi manga. Clad in easy-maintenance FRP (fibre-reinforced plastic), the off-white building steals the show in downtown Akita. AZB wanted to create an ultra-simple form with no superfluous details and, using the traditional culture of Japan as a point of departure, to sketch an image of the future. Automatic sliding entrance doors that slant backwards are, according to the designers, the first of their kind in Japan. Most display units on the first floor are made of stainless steel, including the honeycomb shelves. Certain units are incorporated into the surface of the floor, while others resembling large illuminated refrigerators line the walls. Everything is rounded and soft.”
Includes images of these works: α-compiler, α-assembler, and azb2000 (Akita & Kanazawa, Japan)

